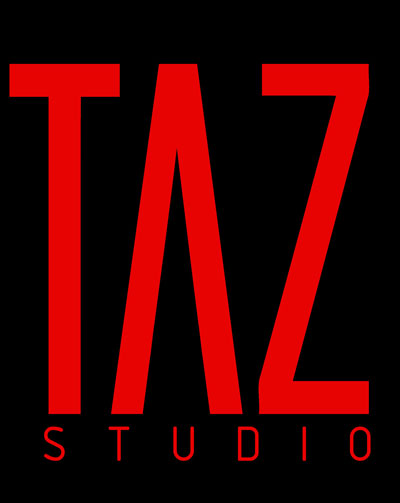
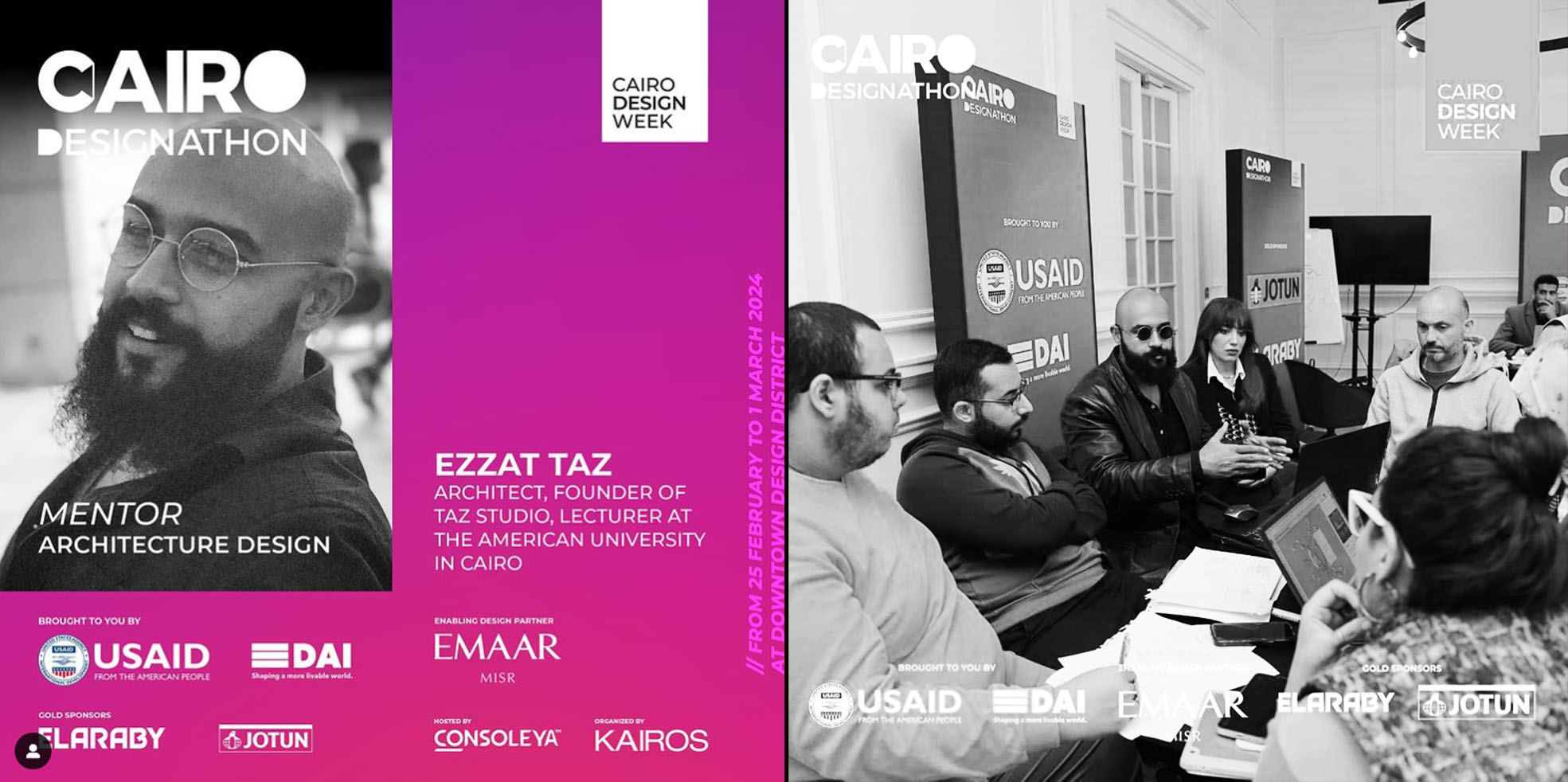
Architect Ezzat Taz - founder of TAZ STUDIO - participating as architecture design mentor in CAIRO DESIGN WEEK
+
Participation of architect Ezzat Taz in cairo design week as a design mentor of architecture where discussion panels and critics taking place creating some new ideas with the competition participants.
SETTLMENT PROFILES FOR FUTURE URBAN DEVELOPMENT : EMPOWERING REFUGESS AND DISPLACED COMMUNITIES
As the world faces ongoing challenges of forced displacementand the need to accommodate growing numbers of refugees, it is essential to develop effective strategies for urban development that prioritize the well being and integration of displaced populations . Settlement profiles provide valuable insights and guidance for future urban planning, helping to create inclusive and sustainablecommunities that support the needs of refugees and displaced individuals. This attempt is to explores the importance of settlement profiles as a tool for empowering these communities and facilitating their successful integration into new urban environments.
Settlement profiles play a pivotal role in supporting future urban development for refugees and displaced communities, by providing a comprehensive understanding of socio-economic, cultural and environmental aspects of host areas, these profiles empower policymakers and planners to create inclusive and sustainable communities. Through targeted interventions , improved accessto services, fostering social cohesion and promoting environmental sustainability, settlement profiles contribute to the successful integration and well being of displaced populations, ultimately helping to build a more equitable and resilient urban future.
ARCHITECTURE DESIGN CHALLENGE : DESIGN FOR RELIEF
The global refugee crises and forced displacement have resulted in the urgent need to develop sustainable and inclusive urban enviroments that can accomodate and empower refugees and displaced communities. Settlement profiles play a crucial role in informing urban development plans and strategies, but several challenges need to be addressed to ensure their effectiveness and positive impact. this design problem focuses on overcoming these challenges to create settlement profiles that truley empower and support the well-being and integeration of refugees and displaced communities.
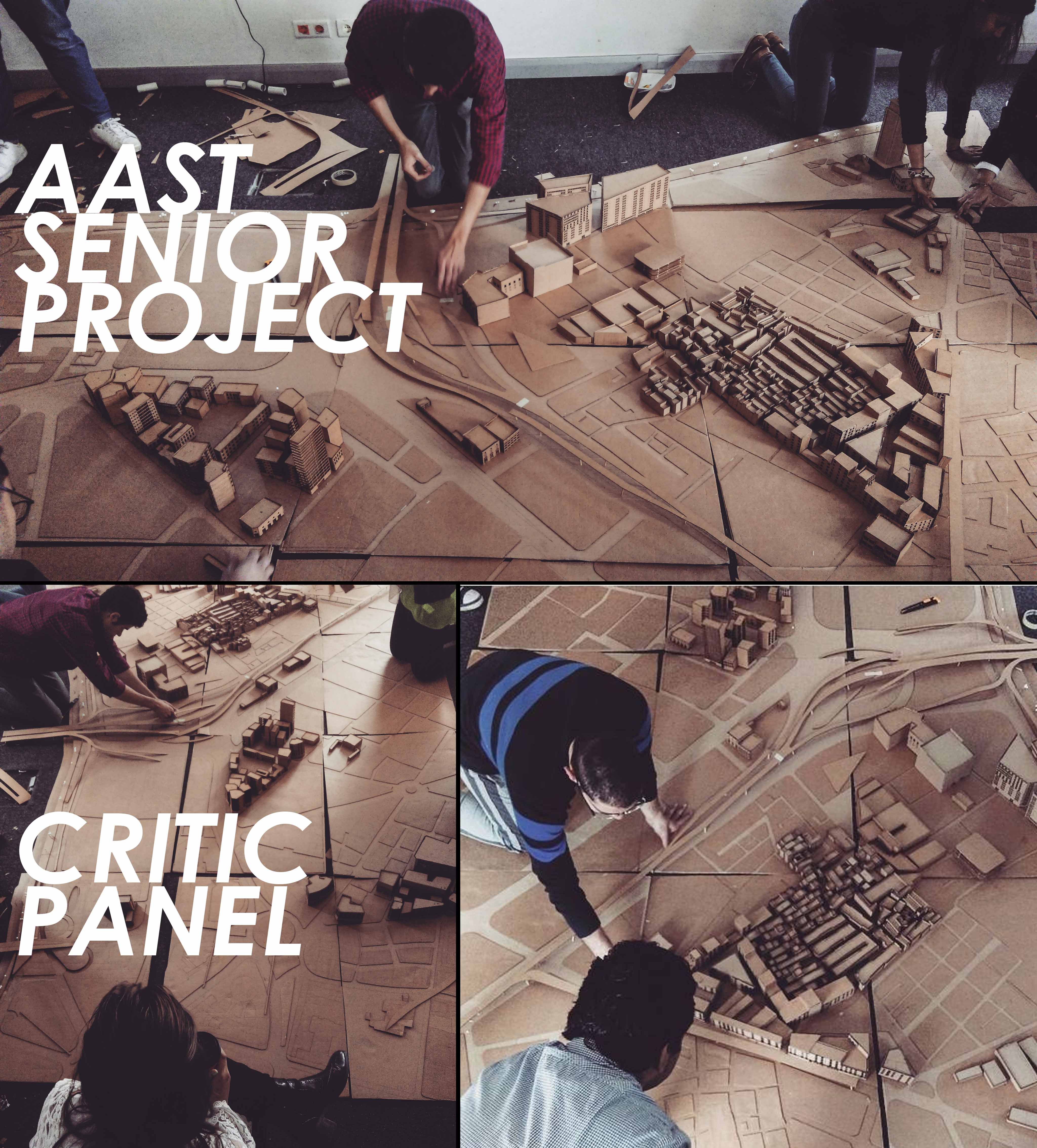
AAST senior projects review and critic discussions in collaborations with Dr. Mo'men Elhousseiny
+
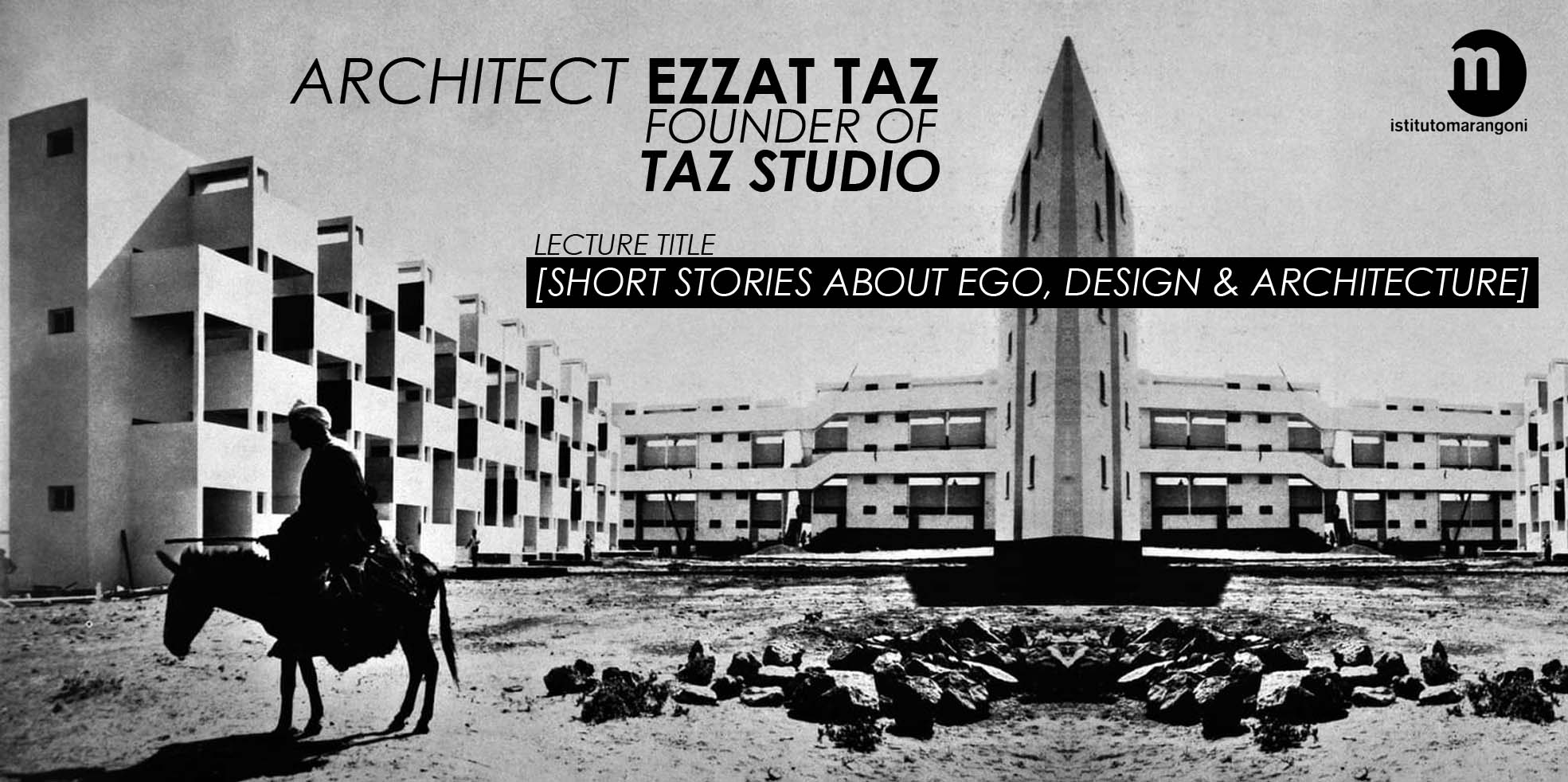
Lecturing at istituto marangoni Miami - Miami Design District
+
Ezzat Taz had been invited to Lecturing at istituto marangoni Miami - Miami Design District for fashion and interior design class, opening up for new ideas and giving potential for young designers through telling short stories about architecture within the context of Arab region, the lecture focus on the human behaviorology affected by socio-economical parameters and the definition of territory, through various range of projects with short stories and narrations that had an emphasis on the ego of the architects, human being & cinema focusing on such topic.
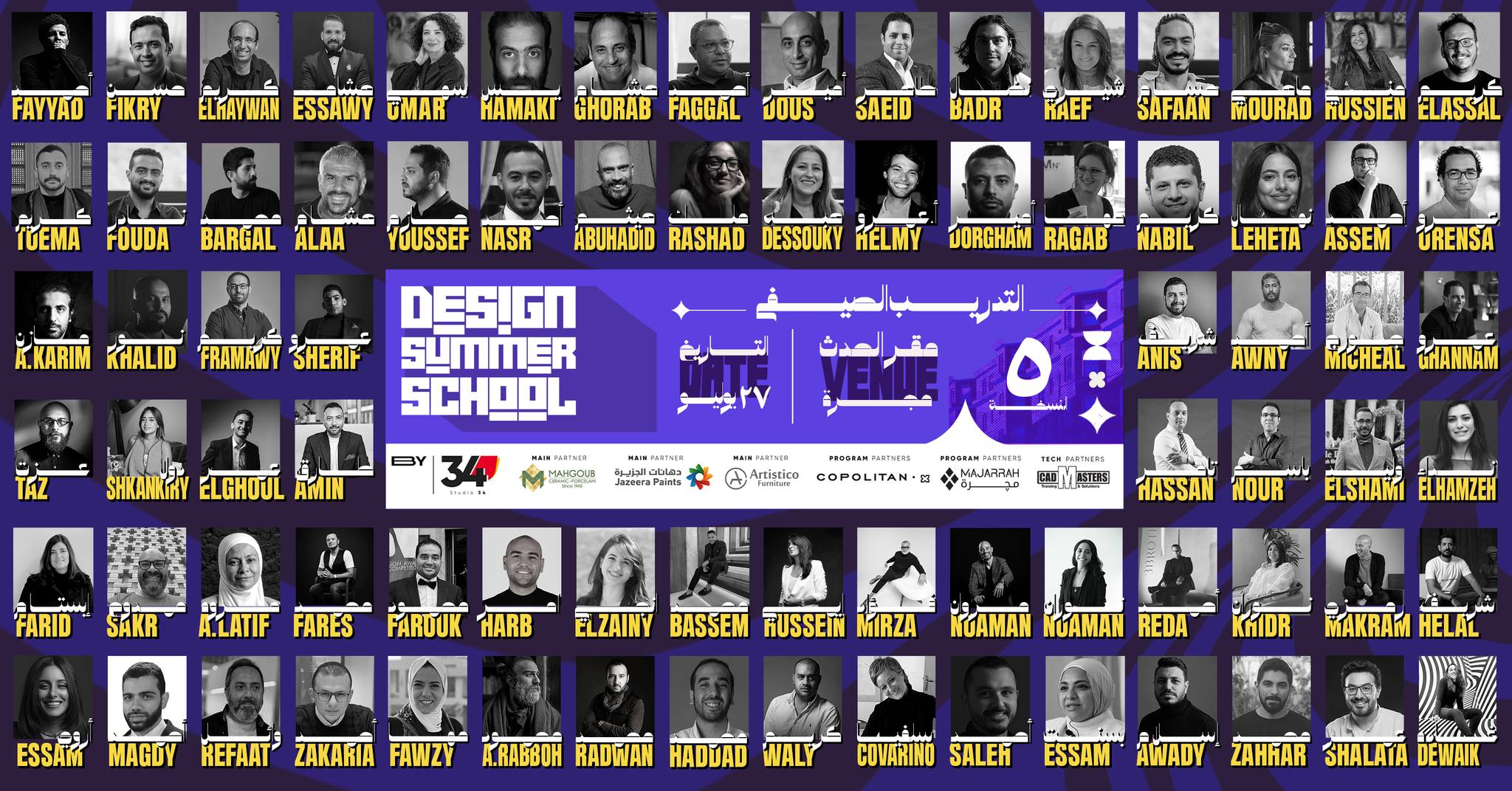
TAZ STUDIO participation in DSS - DESIGN SUMMER SCHOOL - in collaboration with STUDIO 34
+
- Design Summer School 2024
𝟭.𝗔𝗿𝗰𝗵𝗶𝘁𝗲𝗰𝘁𝘂𝗿𝗲 𝗮𝗻𝗱 𝗨𝗿𝗯𝗮𝗻 𝗦𝗰𝗵𝗼𝗼𝗹
[27 July - 8 Aug] Academic Practice
Academic Practice
- International Theories Of Architecture
- Urban Design Guidelines
- Standards And Codes
- Space, Form and Function Professional Practice
Professional Practice
- Projects Showcasing
- Case Studies
- Competitions Showcasing𝟮.𝗜𝗻𝘁𝗲𝗿𝗶𝗼𝗿 𝗮𝗻𝗱 𝗣𝗿𝗼𝗱𝘂𝗰𝘁 𝗗𝗲𝘀𝗶𝗴𝗻 𝗦𝗰𝗵𝗼𝗼𝗹
[10 Aug - 22 Aug] Academic Practice
Academic Practice
- Fundamentals Of Interior Design
- Fundamentals Of Product Design
- Furniture Design Basics
- Manufacturing Process
- Codes And Standards Professional Practice
Professional Practice
- Projects Showcasing
- Case Studies
- Competitions Showcasing Professional Practice
Professional Practice
- Projects Showcasing
- Case Studies
- Fine Finishes principles𝗙𝗶𝗻𝗮𝗹 𝗘𝘃𝗲𝗻𝘁
5-6 September 2024 𝗟𝗼𝗰𝗮𝘁𝗶𝗼𝗻
𝗟𝗼𝗰𝗮𝘁𝗶𝗼𝗻
Majarrah Business Park - Sheikh Zayed City
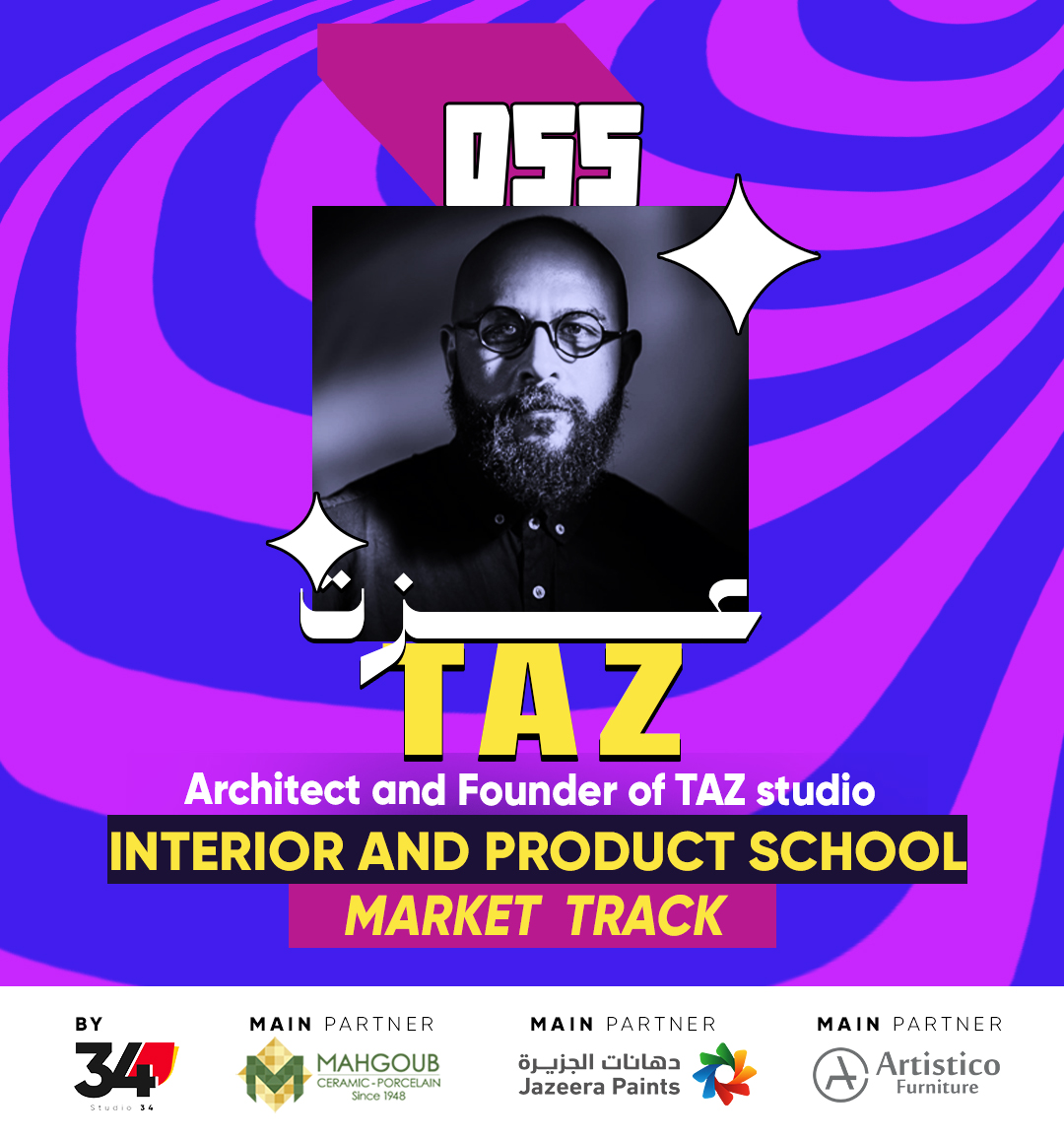
DSS - DESIGN SUMMER SCHOOL - Lecture Announcement
+
The Design Summer School 2020 included (Design Virtual Training) illustrating the phases of project design. In addition to that, it included a list of sessions and talks about the architectural design presented by professors from Egypt and Lebanon. Also, a set of workshops and tutorials include Autodesk 3ds Max Workshop, Vray Workshop, Adobe Photoshop Workshop, Google Sketchup Workshop, Manual Sketching Workshop, Introduction To BIM, Autodesk Revit Workshop, Environmental Simulation Workshop, Introduction To Computational Design, Introduction To Digital Fabrication, Introduction to coding, and Rhino 3d Modeling Workshop. The result was that the students received Autodesk certificates after completing the prior mentioned workshops.