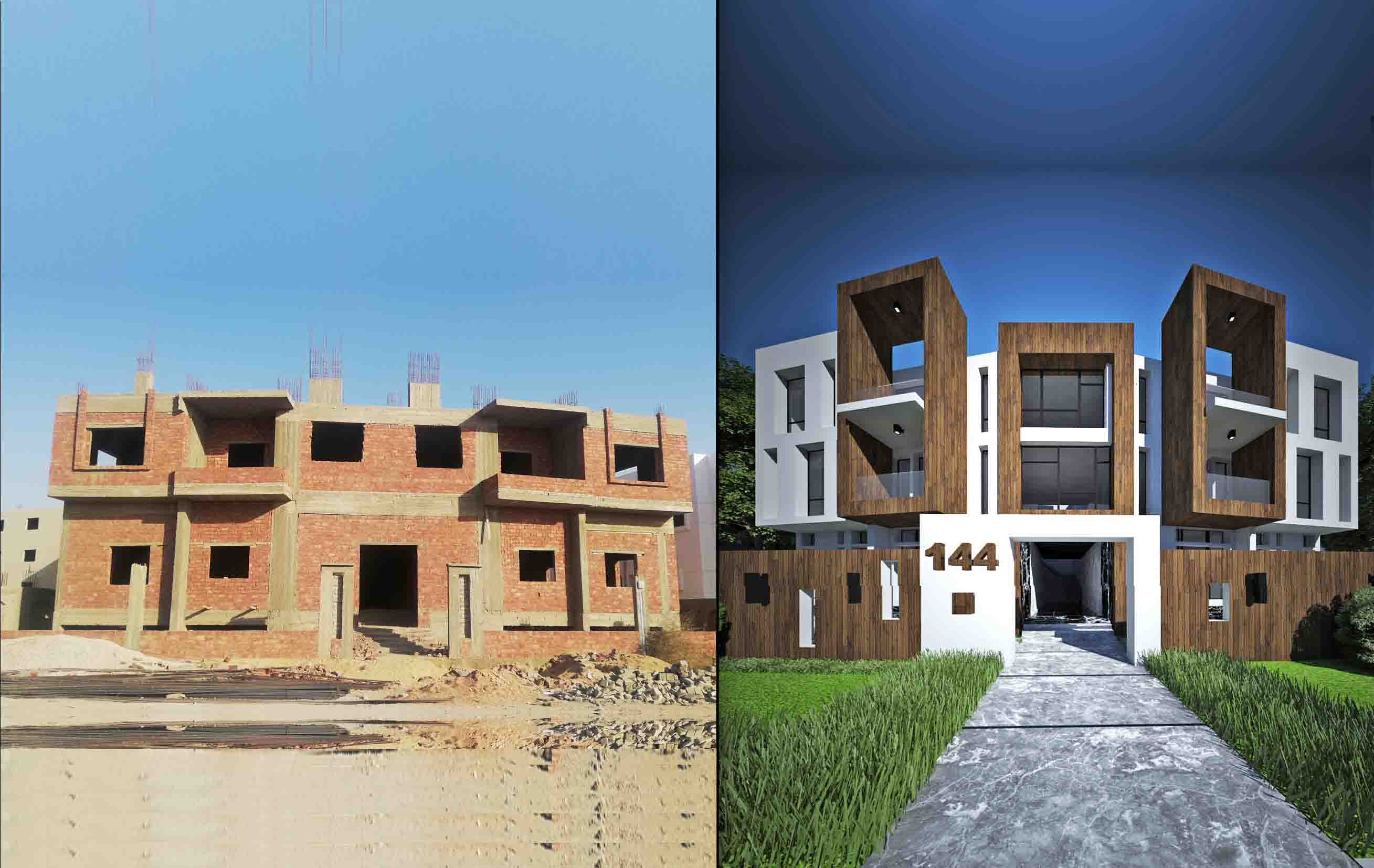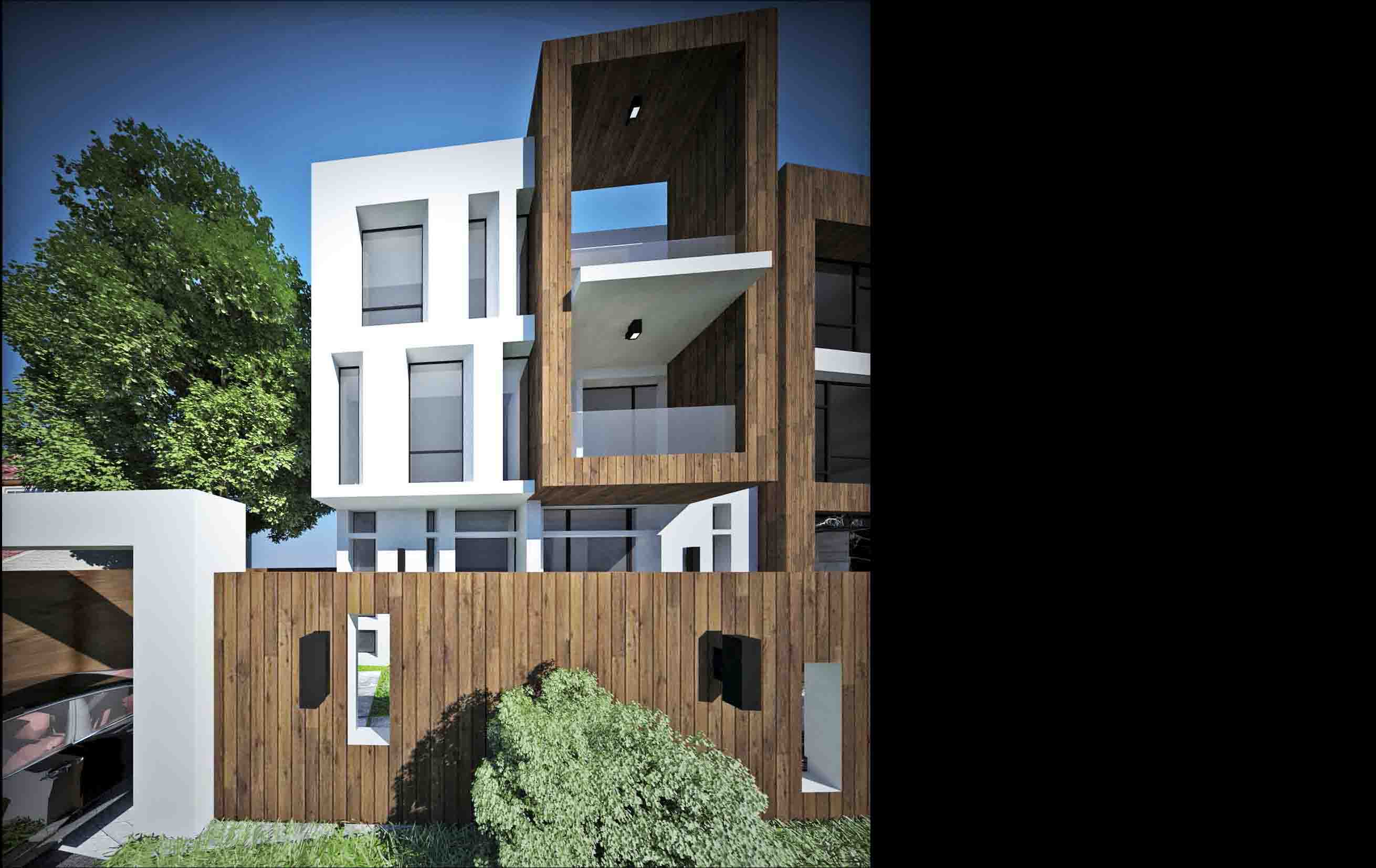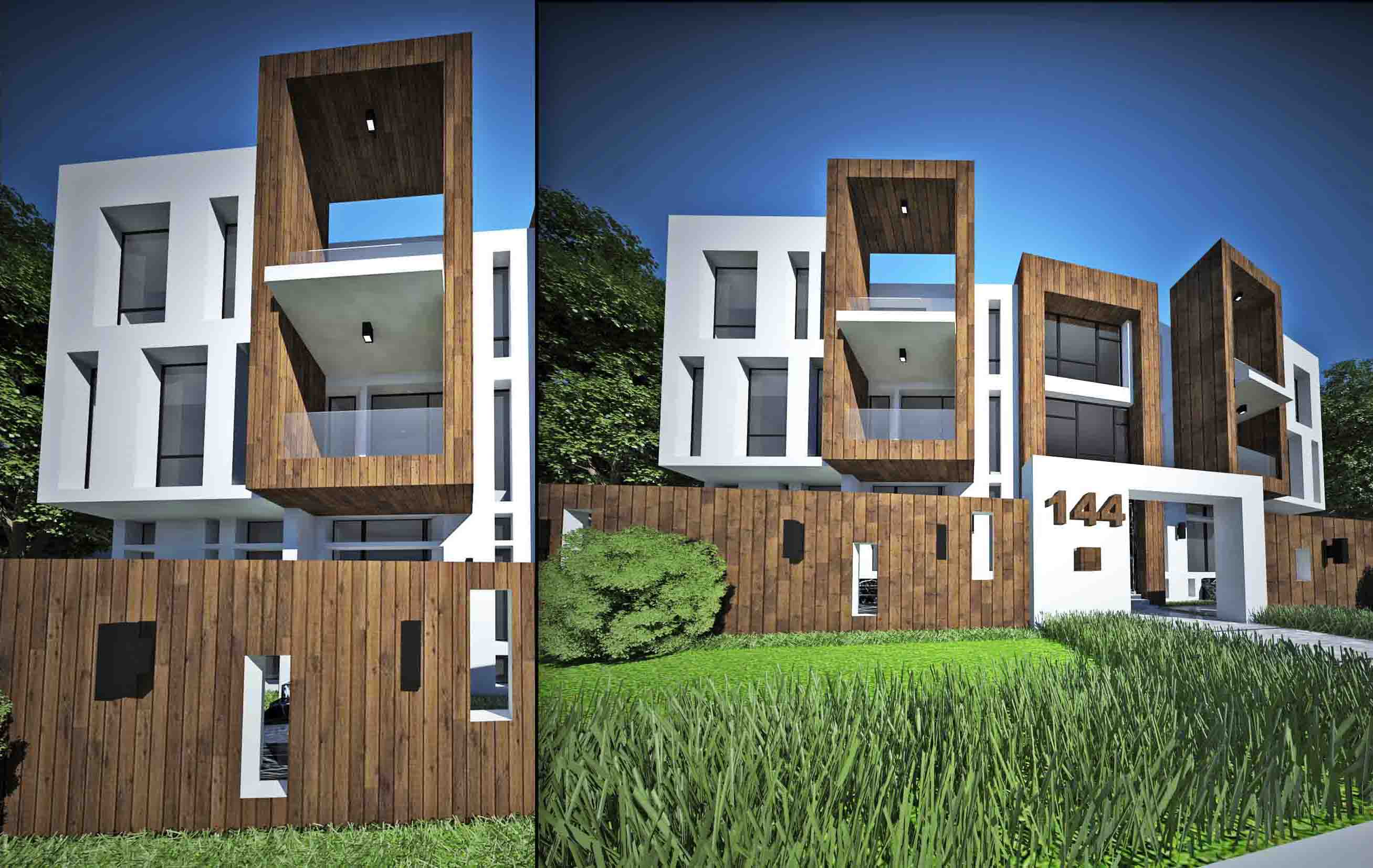
TAZ Studio redesigned the existing concrete skeleton of a residential
apartment building to create a clear balance between solids and voids,
resulting in an open barrier between the inside and outside. This includes
incorporating floating terrace slabs within a vertical wood frame, integrating
landscape design into the building, and ensuring that the architecture feels
like a living entity. The floating slabs of each facade are accomplished by
using timber beams to seamlessly blend the indoor living spaces with the
outdoor gardens.


